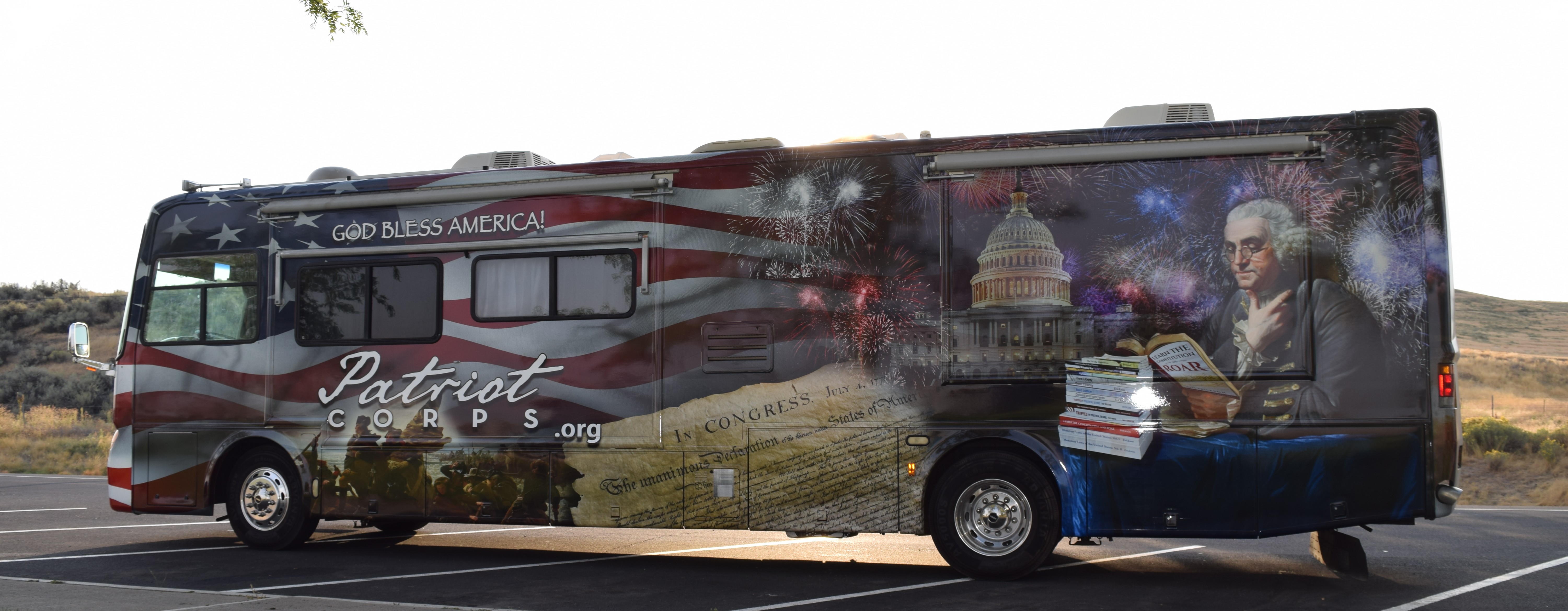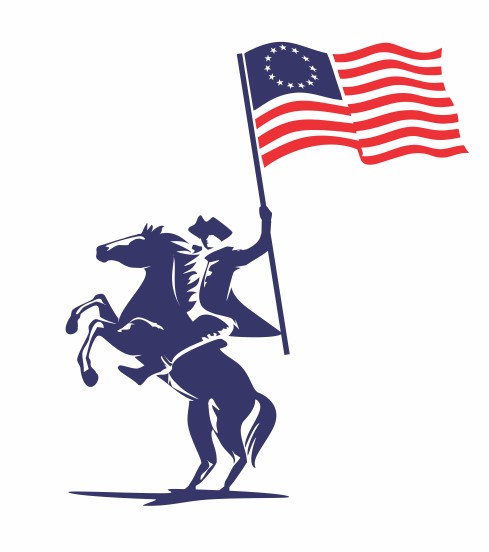Frequently Asked Questions
1. What is the Patriot Corps' LearnTheConstitution Program Course?
The Patriot Corps' Program Courses are designed to study the normal case, of allowable federal action. In contradistinction, the Patriot Corps' Premium Courses will study the abnormal case, of federal action which appears to violate the spirit and letter of the Constitution. Lastly, the Patriot Corps' Restoration Course will take us forward, into casting off a false rule deviously extended over us.
The Patriot Corps' LearnTheConstitution Program Course--also called our "Constitution 101" Course--teaches the originally-ratified U.S. Constitution, from the Preamble - Article VII.
The Patriot Corps, assuming there is interest, will pursue a LearnTheAmendments Program Course, to teach the amendments, separately (in the Constitution 201 Course).
2. How is the LearnTheConstitution Program Course laid out/disseminated?
There are three different formats for delivering the Patriot Corps' LearnTheConstitution Lessons.
The first option is by our hardcover LearnTheConstitution And ROAR book (sorry, there is no paperback edition).
The second option is our LearnTheConstitution AtYourOwnPace Program Course. The individual Lessons are available to watch, by mp4 videos, listen to, by mp3 audios, or read, by written pdfs. In this option, all Lessons are available at time of sign up, to proceed AtYourOwnPace.
The third option is our LearnTheConstitution InOneYear Program Course. This option sends a new email every two weeks for a year*, letting members know that a new Lesson has been released for them to watch, listen to, and/or read, giving them measured access, to keep from overwhelming them (but keeping the Lessons regularly before them, so they don't forget about it). Small, consistent steps ensure steady progress can be made, to learn the invaluable content, over a one-year timeframe.
All three options (the book and both Program Courses) all have the same content.
*The first and last months of the 12-month LearnTheConstitution InOneYear Program Course actually has weekly Lessons.
3. What about the Premium Courses and Restoration Course?
Premium Courses:
1. SNIFF (Seek New Information First & Foremost);
2. BARK (Build Awareness of Republican Knowledge);
3. GROWL (Go Restore Our Waning Liberty)
The Premium Courses examine history to learn the "abnormal" case, of how those who swear an oath to support the Constitution have cleverly been able to bypass or ignore their normal constitutional parameters, with impunity.
Restoration Course:
ROAR (Restore Our American Republic). The Patriot Corps ROAR-Path, discusses the pathway forward to Restore Our American Republic, Once and For All and perhaps even Happily-Ever-After.
The Patriot Corps Restorative Course looks to the future, to reveal the path forward, to cast off The Make-Believe Rule of Paper Tyrants, outside the election process.
The hour is late and time is running out. Therefore, the Patriot Corps intends to run stand-alone premium courses that highlight and expose the important information of how scoundrels succeed, in varying depth and intensity.
Students may take the Premium and Restoration Courses before, during, or after the Constitution 101 and 201 membership courses (ROAR may make the most sense after Constitution 101 and 201 membership courses). Of course, all Memberships, Premium Courses, and Restoration Courses, once taken in full, may be reviewed or retaken at any time thereafter, as Patriots desire, at no additional charge.
4. What is the cost of the Constitution 101 Program Course?
The cost of the LearnTheConstitution And ROAR book, the LearnTheConstitution AtYourOwnPace Program Course, and the LearnTheConstitutionInOneYear.com Program Course are each $60, although at time of order through the website, either program course and the book may be purchased together for $100 (after purchase of one option, the website will ask if you want to purchase the other, for $40 additionally).
5. How long do I have access to the Program Course?
Lessons may be viewed time and again, as often as desired, for as long as the Program Course is offered. Lessons are "dripped out" in the LearnTheConstitution InOneYear Program Course, and aren't available for viewing, until they are released (but once released, they remain available for reviewing, later). All the Lessons of the LearnTheConstitution AtYourOwnPace Program Course are available for viewing, at time of sign up.
6. Who else may have access to my Program Courses?
The entire household of the person buying the Program Courses, Premium Courses, or Restorations Courses has full access, and may take the courses at the same time, or at differing times.
That means if the family has children living under the same roof (or dependents living under another roof), for instance, paying the Program Course fee for the oldest child means that when younger children come of the appropriate age, they may also take the course, without additional cost or fees. And, of course, parents have full and reoccurring access at any time. Full-time college students still being claimed as tax deductions by their parents may also take the membership classes under their parents' membership. Children of split families may take the classes provided at least one household is or was a member and payment is current (or completely paid for).
See also FAQ #11, regarding Affiliate commissions and Household Members.
7. Why isn't the Patriot Corps an IRS 501 (c) (3) non-profit, tax-exempt Charitable Organization?
First of all, Patriot Corps Founder and President Matt Erickson did start (in 2004) and continues yet to run the Foundation For Liberty, which is an IRS 501 (c) (3) non-profit, tax-exempt charity (www.FoundationForLiberty.org).
So, there is a non-profit organization already pursuing the same end, although through differing means, as the for-profit Patriot Corps, for those who prefer to use that structure and tax-deductible contributions (please know that the Foundation does NOT pay out affiliate commissions to any affiliates for donations received by the Foundation secured with help of the affiliate [or any other purpose, either]).
Again, Matt Erickson specifically sought to establish the for-profit Patriot Corps to provide patriots the means to earn money while they work to spread the vital message of pulling back the curtain on the deception federal scoundrels use to bypass and ignore their normal constitutional parameters with impunity.
The Patriot Corps Recruiter Program is central to Erickson's plans to establish the Patriot Corps as a growing corps of men, women and even children, who pursue individual liberty and limited government, outside the election process, to create a win-win-win situation, for the Patriot Corps, Recruiters, and new members who find out about the Patriot Corps' offerings from more people.






